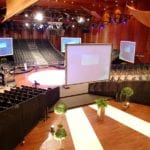Music and Convention Center Montreux
The success of Montreux as a tourist resort led to its decision to launch out into the organisation of cultural and corporate events. A new image, stemming from the Septembre Musical, created in 1946, and the Jazz Festival, created in 1967, gave Montreux world-wide renown. Continuing on its chosen path of event and business tourism, in 1973 Montreux opened a Convention Centre on the shores of Lake Geneva. Extended in 1981, the Convention Centre, in its present form with vast ceiling to floor windows, was opened in 1993 with the inauguration of the prestigious Stravinski Auditorium and concert hall.
In May 2006, the Montreux Convention Centre changed its name to become the Montreux Music & Convention Centre (2m2c) to better correspond to its growing reputation built on music and events.
- At the border of Lake Geneva with spectacular view of the Alps
- 18’000m2 surface for conferences and events, latest technology
Impressions
A picture is worth a thousand words – explore the hotel or the location on the adjacent pictures. Just click to see the pictures in full view.
Address & details
Music and Convention Center Montreux
95 Grand Rue
1820 Montreux
Star Rating
Hotel type
- Event location
- Congress center
Hotel Location
- At sea
- City center
Capacities
Distances
Hotel facilities
- Business Center
Room facilities
Included technology
- Flipchart
- Projector
- Air conditioner
- Lectern
Excluded technology
- Overhead projector
- Slide Projector
- Video camera
- Video recorder
Sports & Leisure time
- Park / garden
Package with overnight stay
Daily delegate rate
Meeting rooms and combinations
Conference and meeting hotels around Montreux
Here you will find a selection of suitable conference and meeting hotels around Montreux.
Show allOur partners
If you are looking for a suitable conference hotel as well as the right speaker and much more – one-stop-shopping at our expertise network.

